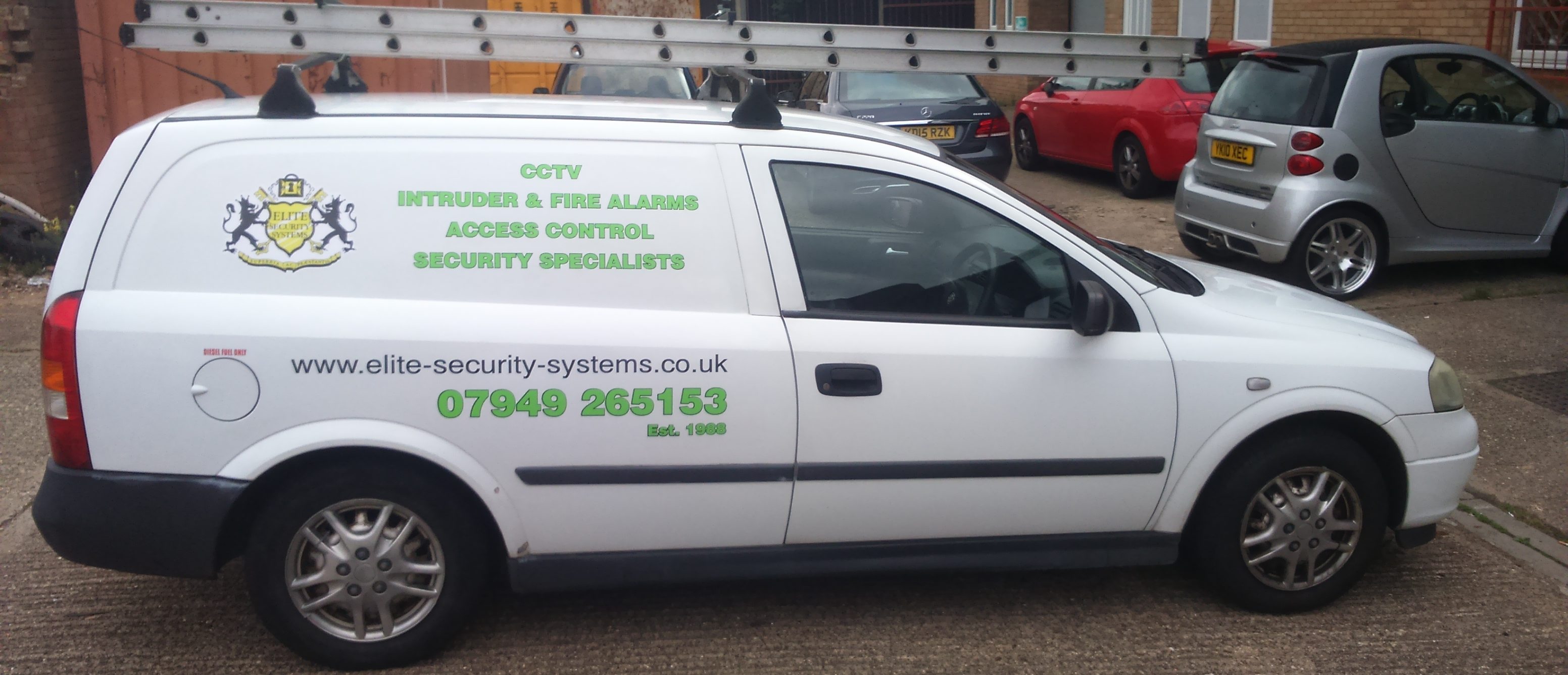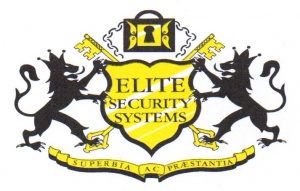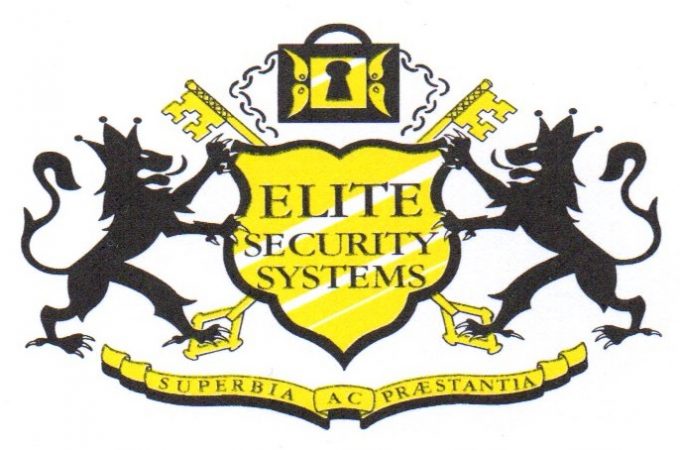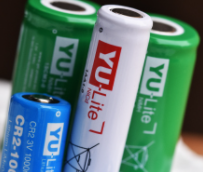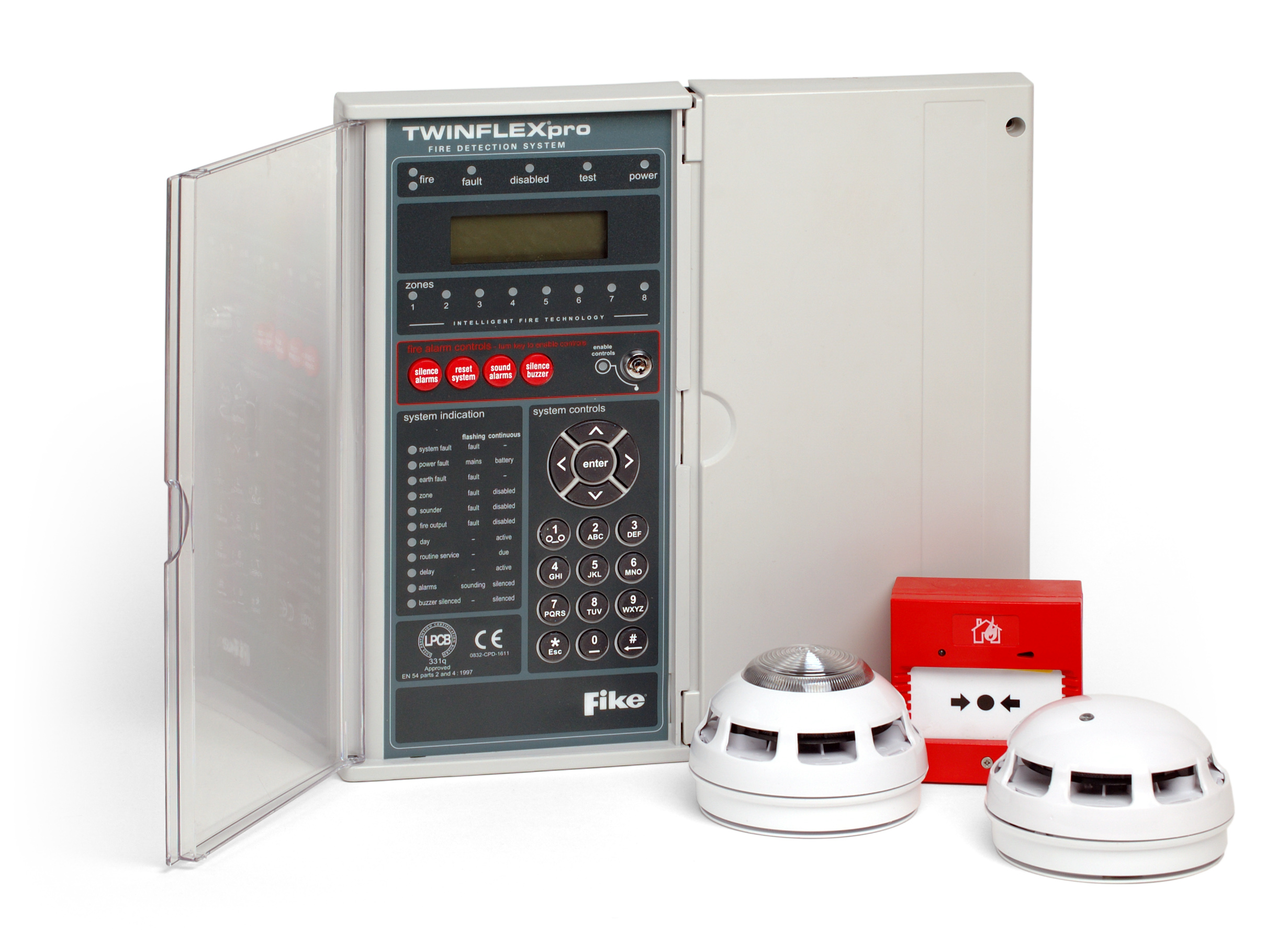
Newsletter 28th June 2020 – Fire Risk Assessment & Design
Hello ?
Fire regulations for the UK are British Standard 5839 and for Europe EN 54
Risk assessments are not necessarily carried out by the developer building designer or installer, this is dedicated to a competent qualified individual.
Property, Life or Manual are the categories of a system.
Protecting Life, categories range from
M = manual to L5 to L1, L1 being the highest – Fire detection for the earliest possible warning
Protecting Property, categories are P1 and P2, P1 being the highest – Fire detection for the earliest possible warning.
What is the first instance of a Fire Risk Assessment?
The authority for enforcing the legislation will generally determine the requirements for the fire detection or fire alarm system. This can include Consultants, Building Control, Insurers, and Fire Authorities.
Every building is different and has different uses and contents. Combustible materials should be looked at, gases, and fumes that could become combustible. As well as the structure walls, floors, and ceilings.
Escape routes should be considered if only one would it be more advisable to add one or more and are external stairs required if more than one floor.
Fire Risk Assessments should be kept up to date. A responsible person should be appointed and is responsible for this and the testing of the system on a regular basis. The FRA will change as the building, its contents, and uses change.
Responsible Person = You are ultimately responsible for the safety of others that come into your property. And can be sentenced to time in prison for not carrying out your duties.
For further information, a good place to start would be www.legislation.gov.uk and search for The Regulation Reform (Fire Safety)
Heat, Fuel, and Oxygen are what makes a fire.

BLUE = AIR/OXYGEN ORANGE = HEAT GREEN = FUEL
I have heard some ridiculous stories of people wanting to have automated windows open to let the smoke out when a fire alarm is activated. And as you can guess this will increase the fire instead of sealing the room with fire doors etc. That is why Fire Doors should not be wedged open but have a retainer that automatically releases the door when the alarm system is activated. This can be activated by the control panel or sound activated.
Call points = Manual activation
Call points should have a plastic cover to prevent accidental activation.
Anyone requiring a call point should not have to travel more than 45 meters in a defined route, or 30 meters in an undefined route, ie a large area like a warehouse.
The above travel distance can be reduced if people with limited mobility are involved.
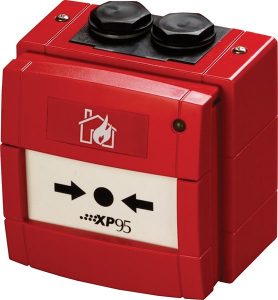
Conventional Analogue or Addressable System
Conventional systems will indicate a zone area, ie a floor, whereas an addressable system will give you the detector location of the detector that triggered the system.
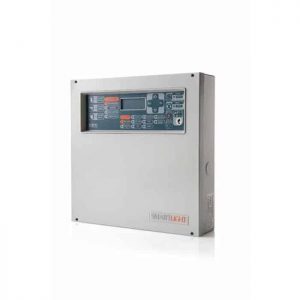
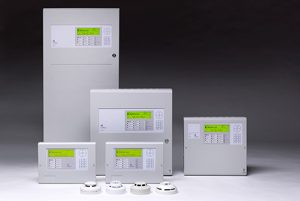
Conventional panel Addressable range of panels
Smoke Detectors
Ionisation are radioactive chambers that detect particles of smoke
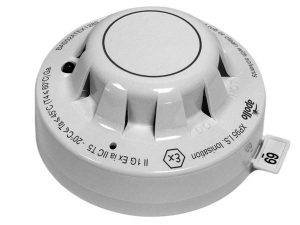
Optical use a photocell in a chamber to detect particles of smoke
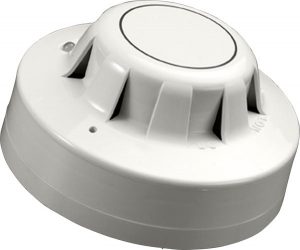
Standalone mains with/or battery-operated which are quite common in residential properties, these can be interlinked so if one detects smoke, they will all sound the alarm.
Heat Detectors
- Rate of rise heat detector
The principle of the rate of rise, is that ambient temperature increases which is more than the rate of change of the set levels of the heat detector then the detector will trigger the main panel into an alarm condition.
2. Fixed temperature heat detector
The principle of fixed temperature detector is that if the ambient temperature reaches a certain level the detector will trigger an alarm condition to the control panel.
Heat detectors are not considered to be as efficient as smoke detectors for early warning of fire.

Multi detection Sensors
Optical and heat can be combined in a device, carbon monoxide could also be one of the detections of the device. Detecting a range of fire conditions and safety,
Activation Alerts = Sounder Bell/Siren – Strobe Lighting – Audible Messages
- Sounders should be heard throughout the building at no less than 75 decibels ensuring that a sleeping person if the building is occupied, will be woken and alerted to the incident.
- Strobe lighting should be used for less of hearing to attract their attention to the situation. If the Strobe lighting is unsynchronised this may cause seizures in a person who suffers from epileptic seizures
- Audible messages can be used to direct people away from an exit involved with the fire hazard and direction to a safe route out of the property.
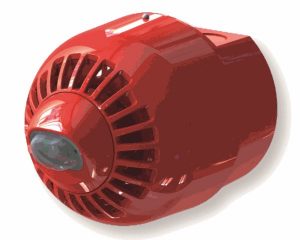
False alarms – Servicing is a requirement of having a system
Dust, Fumes, Cigarette Smoke, Insects, Combustion Gases, Water Regress and Fans/Vacs blowing dirty air around are a few of the things that can cause false alarms.
Not having your system serviced will create false alarms eventually.
Not having your system regularly serviced is also a fire hazard, if you have a faulty detector and a fire starts in the area of the faulty detector there is no delayed warning and time to get out of a burning property.
Depending on the brand type and model the smoke detector should be changed every 6-10 years.
Yes, they will work after this time, but they won’t be as efficient and time can save lives.
Smoke Detectors can be sent back to the manufacturer for cleaning and recalibration. But in the meantime, sucking the air and dust out of them is a way to make them last longer.
Environments differ and every system needs that specialised engineer to ascertain what your system requires.
Warning Signs & Established Exit Routes Assembly Points & Roll Call
Anyone that comes into your building should know the exit routes and assembly point for roll call.
This can be done visually or verbally.
Visually a board in reception showing the property layout and exit routes and assembly point, with a direction from the receptionist who is the front line of your property asking them to read it.
Verbally if you have a visitor that will be in the building and possibly seeing different parts of the building Then whom so ever, they are visiting will instruct them of the evacuation procedure.
Lastly, this can be emailed prior to a visit from a visitor, but can you be sure they will read it.
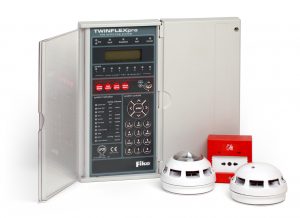
Special Offer
Scantronic G2 SM (grade 2) & G3 MM (grade 3) & Remote Keypad intruder alarm control panels -10% off price
Wired control panel – 10 zones onboard to a maximum 50 zones to 200 zones– APP compatible
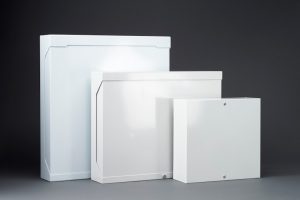
Control Panels
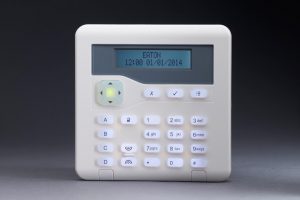
Remote Keypads
Cost price P.O.A
Email: info@elite-security-systems.co.uk
Subscribe to our newsletter for this direct to your inbox at
Or
www.elite-security-systems.info and search for the signup page to subscribe at the bottom of the home page.
Stay Safe
Thank you for reading
Kind regards
Marketing Department
